Ontario Investment and Trade Centre: Seminar Room
Details and booking information for the Seminar Room at the Ontario Investment and Trade Centre.
About the Seminar Room
The fixed Lectern and flexible layout of the Seminar Room make it an ideal option for lectures, standing reception s, and press conferences. The room’s built-in videoconferencing system, wireless connections and flexible layout ensure hybrid events run smoothly.
Capacity
- seated presentation:
- theatre Style (no tables): 60 people
- round Tables: 56 people
- classroom Style: 32 people
- hollow Square: 32 people
- u-shaped: 24 people
- standing reception: 75 people
What’s inside
- LCD panel array for 104” x 60” display
- internet connected computer system
- 2 HDMI inputs for additional laptop connection
- 2 wireless handheld and 2 lapel microphone
- 24 wireless table microphones
- 3 wired panellist microphone jacks
- media box for press feeds
- wireless presentation connectivity
Teleconferencing and videoconferencing
This room is equipped with built-in teleconferencing and videoconferencing capability. It is a full featured system that is incorporated into the A/V sound system allowing for Teams Meetings to be fully integrated.
To use the teleconferencing system clients must have a conference code and ID password. The Centre does not incur any teleconferencing costs.
Photos
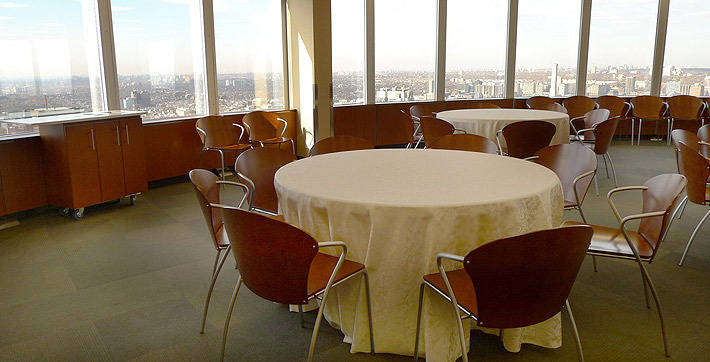
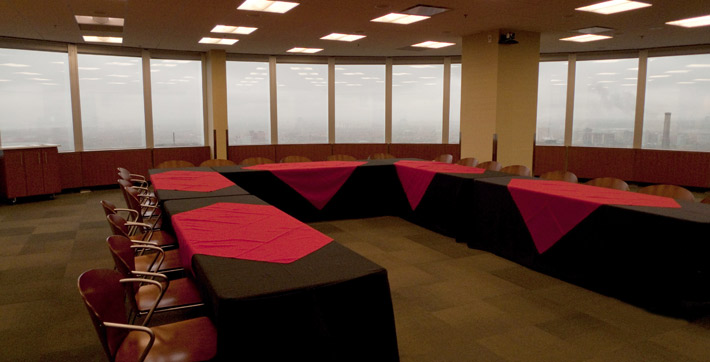
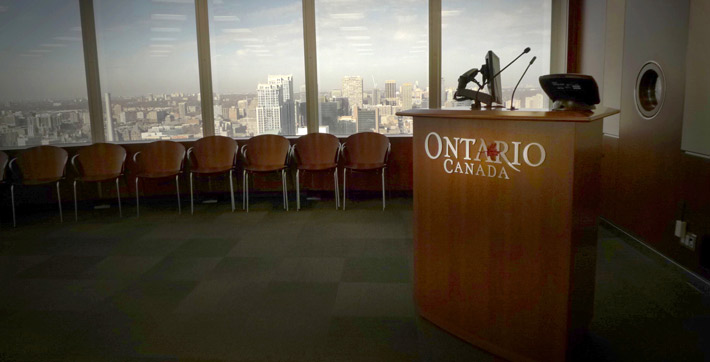
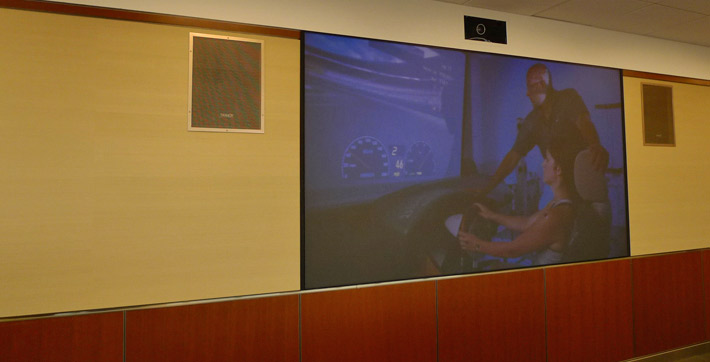
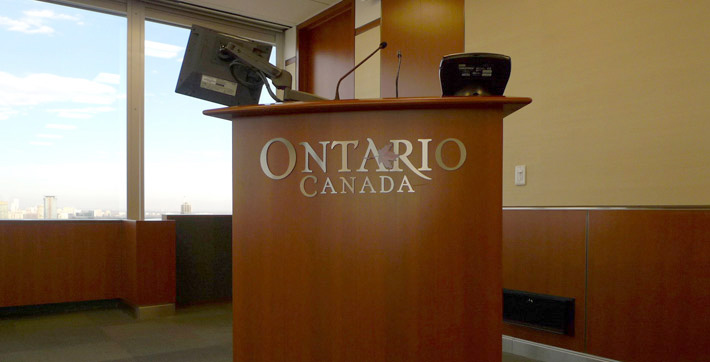
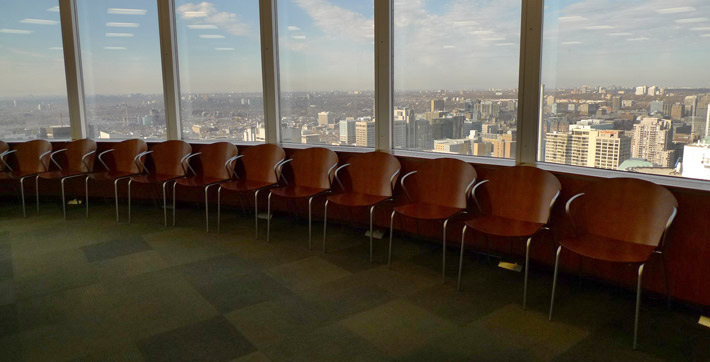
Updated: April 24, 2023
Published: July 02, 2013