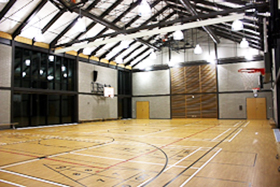Pre-Games training site: Brooklin Community Centre and Library Gymnasium
For details on Pan Am/Parapan Am pre-Games availability and costs specific to this venue, please contact the venue using the information below.

Address:
8 Vipond Rd, Whitby, ON L1M 1B3
Contact:
Sandra Laird
905-430-4300
lairds@whitby.ca
Facility website | Google map
Previous Hosting Experience:
Not applicable
Accessibility Features:
This facility has accessible doors. Please contact the venue for further details
Public Transit Details:
This facility is serviced by Durham Regional Transit and is located close to the GO Transit terminal. For further details, please contact the venue owner
| Owner Type: | Public |
|---|---|
| Year Completed: | Contact venue owner for details |
| Service in French: | No |
| Service in Spanish: | No |
| Proximity to Accommodations: | 8 km |
| Proximity to Athletes' Village: | 60 km |
| Access to Washrooms/Changerooms: | Yes |
| Internet Access: | WiFi |
| Weight room/Fitness Facility: | No |
| Scoreboard: | No |
| Sound System: | Yes |
| Equipment Storage: | No |
| Spectator Seating Capacity: | 0 |
| Parking Capacity: | 25 |
| Boardroom/Meeting Room: | No |
| Boardroom/Meeting Room Capacity: | N/A |
| Kitchen/Catering Facilities: | No |
| Kitchen/Catering Description: | N/A |
Sport 1: Badminton
| Specification of fields of play: | Badminton courts with posts and nets - space around court Dark wall colour 9m ceiling height Minimal windows need to be covered |
|---|---|
| Meets field specifications: | Yes |
| Configuration of fields of play: | 2 |
| Other comments: |
Sport 2: Basketball
| Specification of fields of play: | Gymnasium with court dimensions of 15.24m x 29.87m Free-throw lines shall be 5.8m from the edge of the endline with semi-circles having a 1.8m radius 3-point lines drawn on arc of a 6.75m radius from directly under the basket |
|---|---|
| Meets field specifications: | Yes |
| Configuration of fields of play: | |
| Other comments: |
Sport 3: Fencing
| Specification of fields of play: | Standard double gym with approximate measurements of 18-19m x 24m Ceilings minimum 5 m high 4-6 outlets in gym |
|---|---|
| Meets field specifications: | Yes |
| Configuration of fields of play: | |
| Other comments: |
Sport 4: Gymnastics (Artistic)
| Specification of fields of play: | Gymnasium (or equivalent) with measurements of 30.48m x 60.96m Ceiling Height at a minimum 8m Level Surface (ie. absence of pits) Appropriate apparatus/equipment |
|---|---|
| Meets field specifications: | No |
| Configuration of fields of play: | |
| Other comments: | No appropriate equipment |
Sport 5: Judo
| Specification of fields of play: | Gymnasium (or equivalent) that will fit two mat areas 28m x 14m Tatami floor |
|---|---|
| Meets field specifications: | No |
| Configuration of fields of play: | No tatami flooring |
| Other comments: |
Sport 6: Volleyball (Indoor)
| Specification of fields of play: | Centre volleyball courts (18m x 9m), with at least 4m of space around the perimeter of the court (distance from line to wall) 12m high ceilings |
|---|---|
| Meets field specifications: | No |
| Configuration of fields of play: | |
| Other comments: |
Sport 7: Karate
| Specification of fields of play: | Gymnasium Ring size: 12m x 12m with appropriate floor Smooth, clean finished floor (i.e. no sharp or protruding objects on the floor as competitors are all in bare feet), gymnasium floors are best |
|---|---|
| Meets field specifications: | Yes |
| Configuration of fields of play: | |
| Other comments: |
Sport 8: Taekwondo
| Specification of fields of play: | Gymnasium Each court measures 10x10 square or octagonal in shape as the competition area Appropriate flooring |
|---|---|
| Meets field specifications: | Yes |
| Configuration of fields of play: | |
| Other comments: |
Sport 9: Wrestling
| Specification of fields of play: | Gymnasium or equivalent with approximate measurements of 30.48m x 722.86m |
|---|---|
| Meets field specifiations: | Yes |
| Configuration of fields of play: | |
| Other comments: |
Sport 10: Boccia (Para)
| Specification of fields of play: | Venue must be an accessible gymansium |
|---|---|
| Meets field specifications: | Yes |
| Configuration of fields of play: | |
| Other comments: |
Updated: September 29, 2022
Published: December 22, 2014