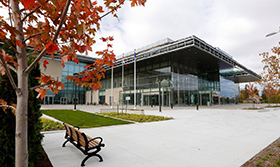Pre-Games training site: Markham Pan Am Centre
For details on Pan Am/Parapan Am pre-Games availability and costs specific to this venue, please contact the venue using the information below.

Address:
16 Main St, Markham, ON L3R 2E5
Contact:
Janis Cookson
+1 905-475-4730 ext. 3029
jcookson@markham.ca
Facility website | Google map
Previous Hosting Experience:
2014 International Badminton Pan Am Championship
Accessibility Features:
Please contact the venue for information on accessibility features.
Public Transit Details:
Current York Region Transit and/or Viva service to this venue includes Route 8 (Kennedy), Route 42 (Berczy), Route 522 (Markham Community Bus), Viva purple, Viva pink, and Viva green. Please contact the facility for more details.
| Owner Type: | Public |
|---|---|
| Year Completed: | 2014 |
| Service in French: | Contact venue owner for details |
| Service in Spanish: | Contact venue owner for details |
| Proximity to Accommodations: | 3 km |
| Proximity to Athletes' Village: | 23 km |
| Access to Washrooms/Changerooms: | Yes |
| Internet Access: | Yes |
| Weight room/Fitness Facility: | Yes |
| Scoreboard: | Yes |
| Sound System: | Yes |
| Equipment Storage: | Yes |
| Spectator Seating Capacity: | 1,000 on gym side and 1,000 on pool side |
| Parking Capacity: | 300 |
| Boardroom/Meeting Room: | Yes |
| Boardroom/Meeting Room Capacity: | 20 - 250 |
| Kitchen/Catering Facilities: | Yes |
| Kitchen/Catering Description: | Kitchen counter in Multi-purpose Rooms |
Sport 1: Badminton
| Specification of fields of play: | Badminton courts with posts and nets - space around court Dark wall colour 9m ceiling height Minimal windows – need to be covered |
|---|---|
| Meets field specifications: | Yes |
| Configuration of fields of play: | Contact the venue owner for details |
| Other comments: |
Sport 2: Aquatics (Water Polo)
| Specification of fields of play: | Width of the field of play shall be greater than 10m and less than 20m FINA regulation nets with no holes in the netting Men: Distance between the goal lines must be greater than 20m and less than 30m Women: Distance between goal lines must be greater 20m and less than 25m |
|---|---|
| Meets field specifications: | Yes |
| Configuration of fields of play: | Contact the venue owner for details |
| Other comments: |
Sport 3: Volleyball (Indoor)
| Specification of fields of play: | Centre volleyball courts (18m x 9m), with at least 4m of space around the perimeter of the court (distance from line to wall) 12m high ceilings |
|---|---|
| Meets field specifications: | Yes |
| Configuration of fields of play: | Contact the venue owner for details |
| Other comments: |
Sport 4: Gymnastics (Rhythmic)
| Specification of fields of play: | Gymnasium (or equivalent) with measurements of 30.48m x 45.72m Ceiling Height of 10m -14m 4m around carpet Curtaining to separate training carpet from competition carpet (min 1.8m high) No ventilation No concrete - hardwood floor required |
|---|---|
| Meets field specifications: | No |
| Configuration of fields of play: | Contact the venue owner for details |
| Other comments: |
Sport 5: Gymnastics (Artistic)
| Specification of fields of play: | Gymnasium (or equivalent) with measurements of 30.48m x 60.96m Ceiling Height at a minimum 8m Level Surface (ie. absence of pits) Appropriate apparatus/equipment |
|---|---|
| Meets field specifications: | No |
| Configuration of fields of play: | Contact the venue owner for details |
| Other comments: |
Sport 6: Volleyball (Beach)
| Specification of fields of play: | Beach volleyball courts, at men’s height and at women’s height each court is 8m x 16m and requires approximately 3m-4m between courts on the side and 5m-6m at the base line Sand depth of at least 25cm - 40cm |
|---|---|
| Meets field specifications: | |
| Configuration of fields of play: | |
| Other comments: |
Sport 7: Judo
| Specification of fields of play: | Gymnasium (or equivalent) that will fit two mat areas 28m x 14m Tatami floor |
|---|---|
| Meets field specifications: | No |
| Configuration of fields of play: | Contact the venue owner for details |
| Other comments: |
Sport 8: Karate
| Specification of fields of play: | Gymnasium Ring size: 12m x 12m with appropriate floor Smooth, clean finished floor (i.e. no sharp or protruding objects on the floor as competitors are all in bare feet), gymnasium floors are best |
|---|---|
| Meets field specifications: | Contact the venue owner for details |
| Configuration of fields of play: | Contact the venue owner for details |
| Other comments: |
Sport 9: Table Tennis
| Specification of fields of play: | Double Gymnasium with court measurements 10m x 5m Celling Height - 5m Light 1000 lx Floor ITTF approved Tables |
|---|---|
| Meets field specifications: | No |
| Configuration of fields of play: | Contact the venue owner for details |
| Other comments: | 50m, 10 lane Olympic sized pool, |
Sport 10: Aquatics (Synchronized Swimming)
| Specification of fields of play: | 50m pool with 2.5m deep end Separate room for warm up/land practicing |
|---|---|
| Meets field specifications: | Yes |
| Configuration of fields of play: | Movable floor |
| Other comments: |