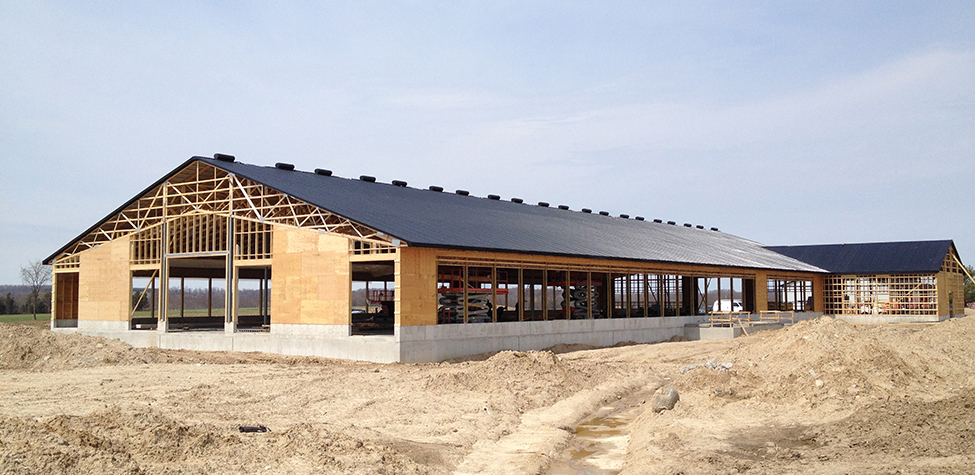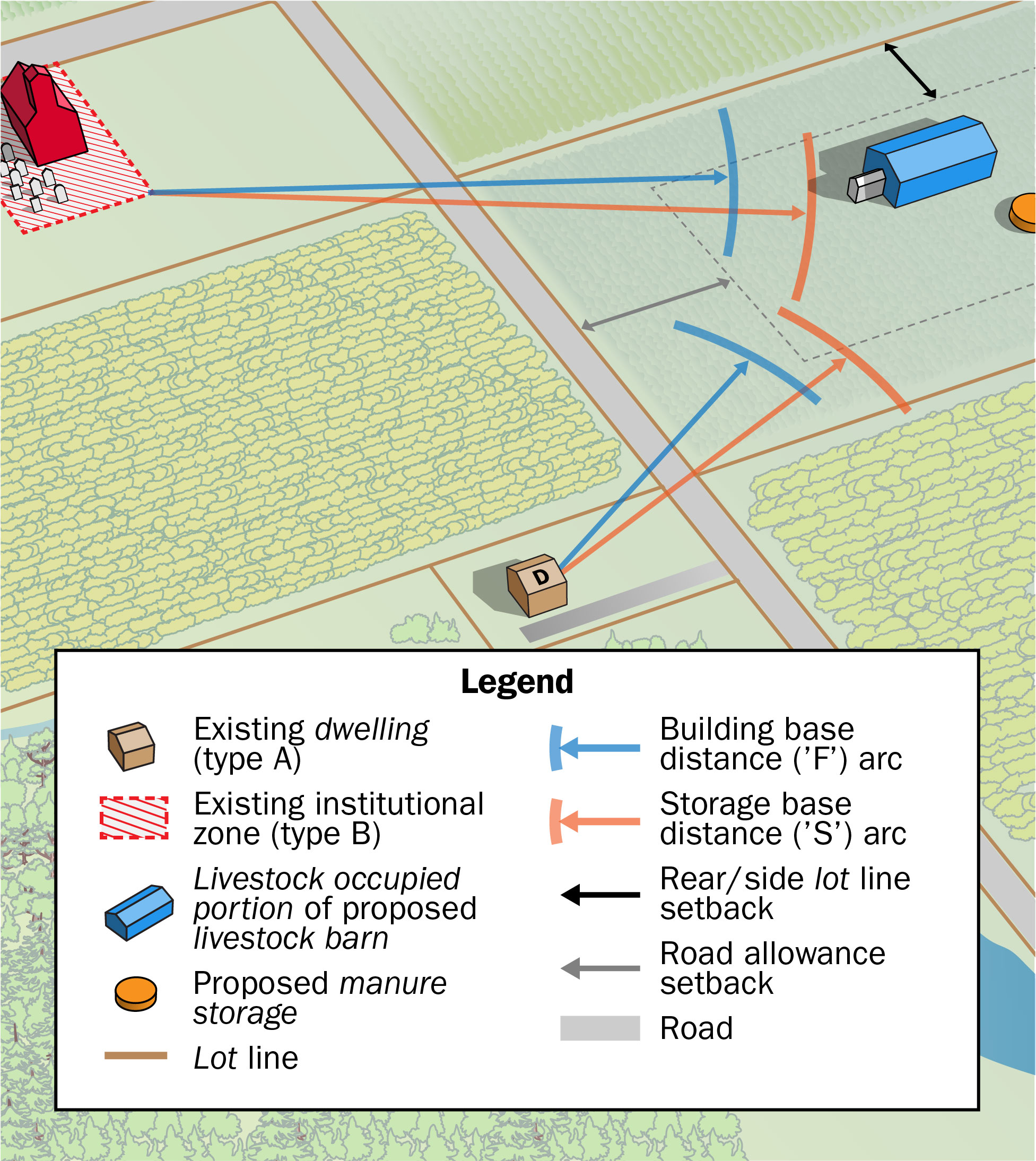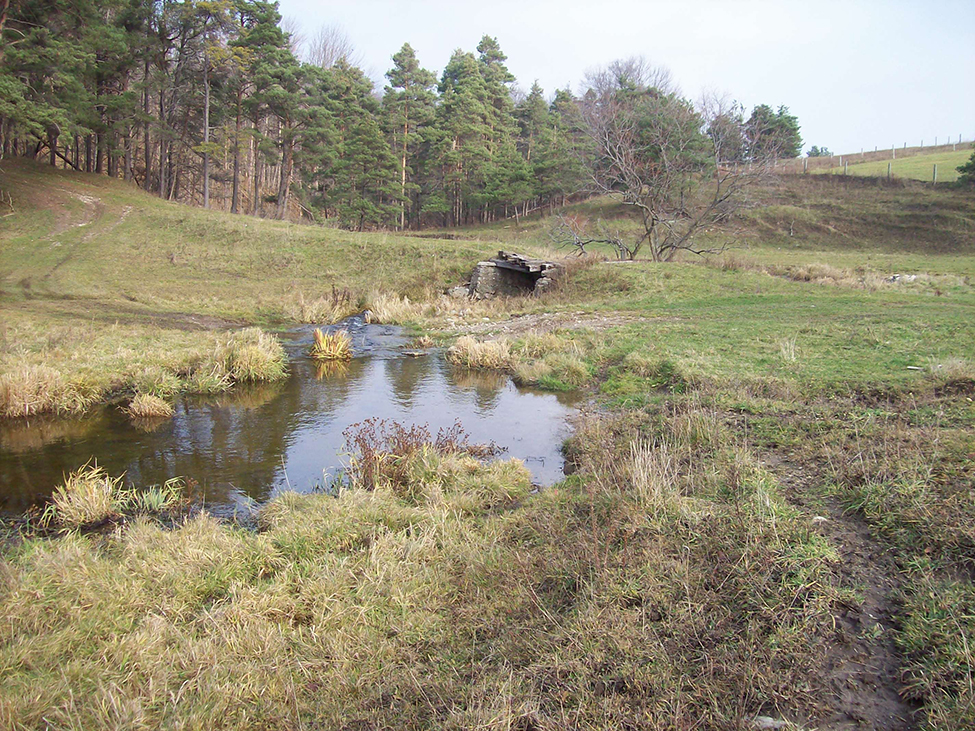Building permit requirements to construct, expand or renovate farm buildings
Learn about the approval requirements to construct or renovate farm buildings to ensure building protects human and animal health and the environment. This technical information is for Ontario producers.
ISSN 1198-712X, Published March 2022
Introduction
This fact sheet provides a summary of the approval requirements to construct or renovate farm buildings to ensure the building adequately protects human and animal health and the environment. A building permit approval is normally required before starting a construction or renovation project (Figure 1). Across Ontario, local building authorities’ requirements differ, according to local bylaws. It is best to discuss a project with the building official to ensure all requirements are understood early in the planning process, thereby reducing the risk for time delays and extra costs.

Getting a building permit
To obtain a building permit, it is necessary to show that the proposed building or renovation will meet the follow requirements:
- The building plans comply with Ontario’s Building Code and Electrical Safety Code.
- The building plans meet the requirements of the Nutrient Management Act, 2002 (for livestock operations).
- The building is sited to meet minimum distance separation requirements (for livestock operations).
- All conservation authority permits are in place (in some cases).
Lacking the required information can result in delays in getting a building permit. If the proposed building site fails to meet the provisions of the local bylaw, the project could be delayed considerably, or the building permit could be denied.
Table 1 is a summary of the legal requirements to build, expand or renovate a farm building. Check with the local municipality, as they may have additional requirements.
| New structure | Minimum distance separation I | Minimum distance separation II | Nutrient management strategy | Site characterization study | Building permit |
|---|---|---|---|---|---|
| Anaerobic digester | No | Yes | Yes | Yes | Yes |
| Concrete/steel manure storage | No | Yes | Yes | Yes1 | Yes |
| Dwelling on a different lot | Yes | No | No | No | Yes |
| Earthen manure storage | No | Yes | Yes | Yes1 | No2 |
| Feed storage | No | No | No | No | Yes |
| Implement shed | No | No | No | No | Yes |
| Livestock facility | No | Yes | Yes | No3 | Yes |
1 Applies to all liquid manure storages or solid manure storages on operations with more than 300 NUs.
2 An earthen manure storage requires a professional engineered design.
3 A livestock facility containing a manure storage may need a site characterization study.
Additional approvals may be required, such as permits to take water (PTTW) or environmental compliance approvals (ECA), before the building can be used. Farm associations, growers organizations and the Ontario Ministry of Agriculture, Food and Rural Affairs (OMAFRA) can provide additional information about these approvals. The municipality may require these approvals before they will issue a building permit.
Operations located in unorganized territories cannot obtain building permits, as a municipality does not exist to issue them. Before starting construction, these operations should contact their local Ministry of Municipal Affairs and Housing (MMAH) municipal service office to determine the necessary approvals. MMAH also provides information on construction in unorganized territories. Operations in unorganized territories are still required to meet other applicable requirements under Ontario’s Building Code, Electrical Safety Code and the Nutrient Management Act, 2002.
Ontario’s Building Code
Ontario’s Building Code sets requirements that must be met when a building is newly constructed, renovated or undergoes a change of use. The Building Code’s construction requirements apply to new construction; it is not a retroactive regulation and does not apply to an existing building. The Building Code does not apply to existing buildings where no construction is contemplated (that is, minor renovation).
Ontario’s Building Code defines:
- when a building permit is required
- the structural and fire protection requirements
- accessibility requirements
- plumbing and heating/cooling system requirements
- septic system requirements
- who must design the building (additional requirements in the Architects Act, 1990, and the Professional Engineers Act, 1990)
Ontario’s Building Code also explains that a farm building means all or part of a building:
- that does not contain any area used for residential occupancy
- that is associated with and located on land devoted to the practice of farming
- that is used essentially for the housing of equipment or livestock or the production, storage or processing of agriculture and horticulture produce or feeds
The structural and design requirements for farm buildings depends on the type and size of building being constructed. In most cases, a farm building must be designed by a licensed architect or a professional engineer to meet the requirements of the National Farm Building Code of Canada (NFBC). Liquid and solid manure storages must meet additional requirements as provided in the Nutrient Management Act, 2002, and Regulations (NMA).
Smaller farm buildings of low human occupancy (less than 600 m2 and not more than 3 stories in height) are deemed to comply with the NFBC if they are designed and constructed to conform to the Ministry of Municipal Affairs and Housing (MMAH) Supplementary Standard SB-11, Construction of Farm Buildings. These buildings may be designed by professional engineers, licensed architects and persons who have the applicable qualification and registration with MMAH.
Ontario’s Building Code is enforced by the local municipality. To determine the Building Code requirements for newly constructed buildings or buildings undergoing renovations, contact the municipality.
Electrical Safety Code
The Ontario Electrical Safety Code describes:
- how all electrical installation, repair and replacement work must be completed
- who can complete electrical work
- inspection requirements for completed electrical work
More information about meeting the requirements of the Ontario Electrical Safety Code is available in the OMAFRA fact sheet, Electrical Systems in Barns or by contacting the Electrical Safety Authority (ESA).
Note that a permit and inspection are required for almost all electrical works. Permits are obtained by application to the ESA, which also conducts the inspection. A fee generally applies.
Nutrient Management Act, 2002
Operations with livestock housing or manure storage facilities (Figure 2) must meet the requirements under the NMA. These may include obtaining:
- an approved Nutrient Management Strategy (NMS)
- a site characterization study

Nutrient Management Strategy
An approved Nutrient Management Strategy (NMS) is required for any new building project involving livestock housing or manure storage facilities at farms generating more than 5 nutrient units. The municipality will require the Record of Approval for the NMS before a building permit is issued.
More information about applying for an NMS can be found on ontario.ca and search for Nutrient Management Strategy (NMS).
Before the NMS can be approved, the operation may need to meet additional requirements under the Source Water Protection (SWP) program. To learn more about this program and how it impacts an agricultural operation, visit source water protection and review the OMAFRA fact sheet, Source Protection Plans on the Farm.
Site characterization study
A site characterization study is required under the NMA prior to the construction or expansion of any of the following permanent manure storage facilities:
- permanent liquid manure storage for any livestock operation greater than 5 nutrient units, including liquid earthen storage facilities
- permanent solid manure storage without a concrete floor located on a farm unit that generates 300 or more nutrient units
The study must be conducted by a professional engineer or a professional geoscientist and will have to be completed before a structural engineer can design one of these storages. For more information about site characterization studies, see Ontario Regulation 267/03, section 64, or visit ontario.ca and search for Site Characterization Study.
Minimum distance separation
The minimum distance separation (MDS) is a land use planning tool used to prevent land use conflicts related to odours from livestock operations. The minimum separation distance is calculated using the Minimum Distance Separation Formula, which determines setbacks between livestock facilities and surrounding dwellings (based on a number of factors, including the size of the operation, type of livestock and manure storage).
A calculation of the MDS between the proposed building and surrounding land uses is required before a building permit can be approved. It is the municipality’s responsibility to verify and enforce the calculated MDS. If the actual setback distances are close to those calculated, the municipality may require verification by a legal survey. Figure 3 shows a map used to demonstrate that the building meets the separation distances prescribed by MDS.

If the proposed project cannot meet the MDS, it is possible to apply for a minor variance with the local municipality. Obtaining a minor variance can be time-consuming, and fees are typically required. In addition, there are no guarantees that a minor variance will be granted.
More information about MDS is found in OMAFRA Publication 853, The Minimum Distance Separation (MDS) Document.
Conservation authority
Conservation authorities (CAs) are local watershed management agencies. They are authorized to ensure the conservation, restoration and responsible management of Ontario’s water, land and natural habitats through programs that balance human, environmental and economic needs. Figure 4 shows an area that could require an approval from the local conservation authority before a building permit is issued.

Approval from a CA may be required first before a municipality can approve a building permit. If the impact to the environment is determined to be too significant, the project application may be declined. It is best to check with the local CA to determine the location of any regulated areas and the associated building requirements. Use find a Conservation Authority to determine the CA for the operation.
Summary
A building permit is often required before a farming operation can construct, expand or renovate a farm building. It is important to contact the municipality early to determine the requirements to obtain the building permit for the work being proposed. Not securing a building permit and other approvals can result in delays in construction and unexpected costs.
This fact sheet was updated by Vicki Hilborn, P.Eng., OMAFRA and reviewed by Leonard Uku, code advisor, MMAH; Matt Wilson, nutrient management program team lead, OMAFRA and Brittany Barkes, environmental specialist, OMAFRA.