Improving energy efficiency in livestock facilities
Learn about inspection and maintenance activities in the livestock building that can result in significant energy savings.
Introduction
Regular inspection and maintenance of the livestock building structure can result in significant energy savings. From an energy management perspective, there are several areas of concern:
- condition of, type and installation of insulation materials
- control of moisture
- control of air infiltration and
- control of rodents.
Insulation
Since space heating and cooling are major building operating costs, it is important to minimize heat transfer throughout the building. Heat transfer is minimized by ensuring the building has adequate insulation in good condition.
There are a number of factors that affect the condition of insulation, which can gradually deteriorate without the owner being aware.
Insulation materials trap tiny air spaces. It is these air spaces that provide the barrier to heat transmission and keep the heat in the building where needed. Insulation is mainly damaged by water. As moisture enters the insulation, it fills up the air spaces and since water is a better conductor than air, the heat moves through the material more readily and is lost from the building.
Rodents are another cause of insulation damage. Rodents can: trample down and remove insulation, and chew through and destroy a vapour barrier, resulting in moisture damage to the insulation.
Adding insulation
Modern insulation standards recommend at least RSI 3.5 (R20) in walls and RSI 7.0 (R40) in the ceiling. Adding insulation to the ceiling is relatively easy and economical. An extra layer of batt-type insulation can be added (at right angles to the existing insulation) or loose-fill insulation can be blown into the attic space above the existing insulation. Be sure that attic ventilation openings in the eaves are not blocked by the new insulation. There are special, preformed panels that can be installed under the eaves to ensure an opening is maintained for air movement.
It may be more difficult to add more insulation to the walls. If the wall cavity is empty, holes may be drilled in the cladding/lining and loose fill insulation may be blown in. If some insulation already exists, it will likely be necessary to remove either the interior wall lining or the exterior cladding to add or replace insulation.
Replacing insulation
Replace insulation that is no longer effective due to moisture and/or rodent damage. Remove either the interior wall liner and/or exterior cladding in order to remove the deteriorated insulation. In addition, take measures to keep out moisture (e.g. by adding a plastic vapour barrier) and/or restrict access by rodents.
Insulating materials
Choosing the type of insulating material is important. To be effective, insulation must be:
- resistant to heat flow
- able to fill the space completely or evenly
- durable
- for some locations able to withstand exposure to heat or moisture.
In many cases, cost effectiveness is important. Table 1 indicates the relative RSI (R) value of various insulation types and provides an indication of cost.
| Insulation type | RSI value (per mm) (R Value (per in.)) | Relative cost |
|---|---|---|
| Batt or blanket insulation (glass or mineral fibre wool) | 0.022–0.024 (3.2–3.5) | Lower |
| Cellulose | 0.024–0.025 (3.4–3.6) depending on installation (i.e. poured vs. blown into a confined space | Lower |
| Extruded polystyrene (styrofoam, not beadboard) | 0.033–0.035 (4.7–5.0) | Moderate |
| Polyurethane (foamed-in-place) | 0.042–0.043 (long term) (6.0–6.25) | Higher |
| Polyisocyanurate (foil faced board) | 0.040–0.050 (5.8–7.2) | Higher |
Moisture control
Moisture can create a variety of problems that affect the lifespan of a livestock building. As a building deteriorates there is a decrease in the facility's energy efficiency. There are many potential sources of moisture, including rain, water, ice and snow, groundwater, manure, urine, animal respiration, water bowl spillage, pressure washing, water vapour in the incoming fresh air, moisture that is 'built into' the structure (such as wet lumber), soil moisture and moisture from fuel burning appliances. Too much moisture can corrode steel components, including fasteners and cause mould and rot in a variety of other building materials. If a building is not maintained properly, deterioration and unexpected openings may allow water or moisture to enter the insulation.
There are several ways to control or eliminate undesirable moisture from livestock buildings. When constructing a building, a properly-installed vapour barrier is essential. This will hold back the movement of water vapour into the building components, especially the insulation. As well, eliminate or reduce sources of unnecessary moisture. For instance, drain or eliminate standing water and repair leaking water bowls. It is very important that the ventilation system be properly designed and operated to remove excess water vapour.
Excess moisture causes wear on building components through rotting, rusting, saturation or freezing. Regular attention to building maintenance is important to eliminate or reduce the possibility of moisture entering the structure and destroying the building material's insulation value.
Ventilation
A properly designed ventilation system — which often requires engineering input - not only controls where air enters the building, it also controls the moisture level in the building. Vapour barriers at appropriate locations can help prevent moisture damage to the insulation. Separating the moisture laden air from the air-space shared by the insulation is important.
Weather-stripping and Sealing
The air leakage around one poorly-fitted standard door is equivalent to a 200 mm (8 in.) diameter hole in the wall. Weather-stripping and caulking are inexpensive and easy to do. The pay back through reduced heat loss is almost immediate. The materials needed to repair one door is less than $10.00 and the heat saved during cold winter weather could be the equivalent of 1 kW/hr, resulting in a payback period of less than 1 week. Figure 1 illustrates one location where caulking can prevent moisture from entering a wall.
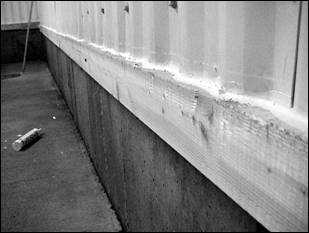
Weather-stripping and caulking are important means of reducing or eliminating unwanted air infiltration into the building. This not only reduces the heat loss in cold weather but it also allows the ventilation system to perform more effectively.
Rodent control
Rodents not only destroy building materials through chewing or tunnelling, their activity also results in moisture getting into building components, causing further damage. Control rodents through trapping or poisoning. Maintaining the grounds around the building will help eliminate hiding places and potential entry points. Repair areas rodents have used as entry points to protect the structure against potential damage. Eliminate feed sources for rodents. This is important in controlling their population in livestock structures.
Construction techniques
Figure 2 illustrates the thermal bridging that can occur at studs and posts within the wall construction. Thermal bridging occurs in a wall, for example, where a stud or post displaces the insulation. Heat can pass through the wall more easily at those locations, resulting in a significant energy loss. Nailing girts can be attached across the face of the studs to allow the insulation to fill the 'warm side' of the wall. Vertical blocking is a must to prevent rodent runways.
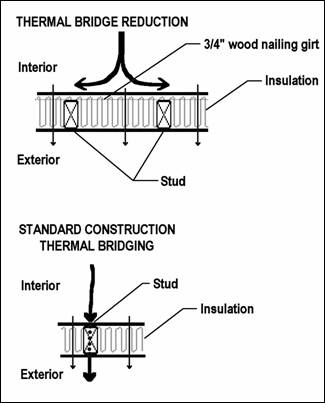
Floors must be properly sloped so that ponding of water or urine does not occur. This prevents additional moisture in the building and reduces the potential associated damage that could occur.
With new construction, consider alternatives to stud wall construction, e.g. concrete sandwich panels. This construction method consists of a layer of rigid insulation sandwiched between two layers of reinforced concrete. They are most frequently "cast-in-place" but are also available in pre-cast panels. The concrete sandwich panel is durable, requires less maintenance and is less subject to deterioration of insulation value of the structure.
Polyurethane Foam Insulation (PUFI) is another alternative to the more familiar fibreglass batt insulation. Professionally installed and properly protected, it is a durable material with excellent insulation characteristics and is only affected by moisture in conditions where there is a very large vapour drive, as might be found in a cold storage structure. Figure 3 shows how PUFI can be applied to the inside sheathing of the structure before the exterior sheathing is applied.
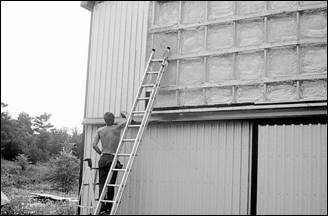
Reflective barriers
From an energy efficiency standpoint, white is the best colour for both the building interior sheathing and exterior cladding. White interior liners reflect light, making the room seem brighter with lower light intensities. White exterior cladding reflects the light (and heat) making the building easier to cool in the summer.
Ceramic coating or paint is a new material that reflects heat. The coating contains millions of microscopic ceramic beads. Like the ceramic tile on the nose cone of the space shuttle, the ceramic paint reflects the infrared rays from the sun while at the same time, reduces heat transmission to the underlying surfaces because the ceramic material is a poor heat conductor. Applied to the interior of the building it acts to reduce heat loss by reflecting the heat back into the room rather than being absorbed into the walls and ceilings. Figure 4 shows a roof that has been painted with a ceramic coating.
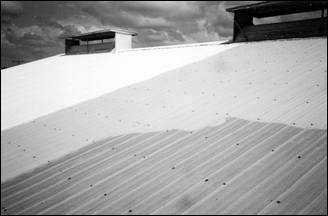
Windows
The heat loss from windows is relatively small compared to the ventilation system that accounts for » 80% of the total heat loss. Nevertheless, heat loss from cracks around windows as well as the lower R-value of the glass itself, make windows a questionable investment in livestock facilities. Figure 5 shows an extreme case where windows caused the accumulation frost and ice. In this case, the ventilation system may be partially at fault. The main beneficiary of natural light from windows is the operator. Animals perform equally well in artificial light. In fact, certain production systems require the regulation of the amount of light provided to animals or poultry in order to improve performance. Natural light from windows could make it more difficult to regulate the required levels of lighting. The amount of energy needed to replace heat lost through windows is much greater than the energy saved in replacing electric lights with natural daylight.
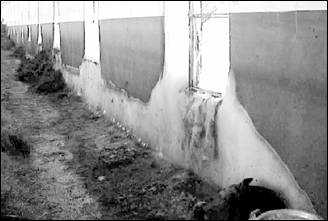
Exterior building site
Ensure that the exterior surface grading and eaves troughs drain water away from the building to minimize splash and maximize foundation dryness. Keep the area around farm buildings free of weeds and debris, and cut the grass short. In addition to minimizing moisture that may be drawn into the building, a weed and debris-free area offers no hiding places for rodents that can burrow into the building and destroy the insulation. Figure 6 shows an example of a well-maintained building.
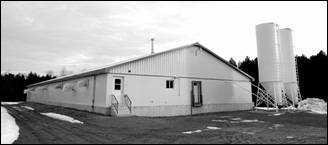
Summary
Economics will determine whether you undertake a major capital expense such as adding more insulation or re-insulating a building. There are low cost or no cost measures that can be taken to reduce energy use. Regular maintenance prolongs the useful life of the facility and contributes to energy conservation. Listed below are a few low or no cost maintenance activities that will save money.
- Fix leaking water lines and bowls.
- Remove weeds, grass and debris from around the building.
- Eliminate spilled feed in the feed room that will attract rodents.
- Control rodents with bait stations.
- Clean and adjust the ventilation system.
- Weather-strip and caulk around doors and windows.
OMAFRA has many fact sheets and info sheets related to insulation, energy savings, ventilation and rodent control. Please visit the ministry's website for a list of resources and ordering information.
If your barn looks good and receives regular maintenance, you'll feel good knowing that your considerable investment has been protected.