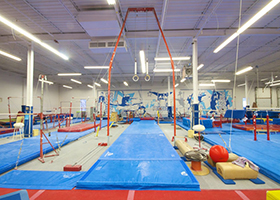Pre-Games training site: East York Gymnastics Club
For details on Pan Am/Parapan Am pre-Games availability and costs specific to this venue, please contact the venue using the information below.

Address:
6 Dohme Ave, Toronto, ON M4B 1Y8
Contact:
Sandy Robertson
+1 416-759-6823
info@eastyorkgym.com
Facility website | Google map
Previous Hosting Experience:
Congress international training camps 2013
Accessibility Features:
This venue has a wheelchair accessible washroom, wide doors for wheelchair access and accessible parking. Please contact the venue for additional information.
Public Transit Details:
TTC accessible, local transit details can be found at: http://www.ttc.ca/Trip_planner/index.jsp.
| Owner Type: | Private |
|---|---|
| Year Completed: | 1949 |
| Service in French: | No |
| Service in Spanish: | No |
| Proximity to Accommodations: | 3 km |
| Proximity to Athletes' Village: | 12 km |
| Access to Washrooms/Changerooms: | Yes |
| Internet Access: | WiFi |
| Weight room/Fitness Facility: | No |
| Scoreboard: | No |
| Sound System: | Yes |
| Equipment Storage: | Yes |
| Spectator Seating Capacity: | 80 in the gym; bleachers need to be rented |
| Parking Capacity: | 150; 2 handicap parking |
| Boardroom/Meeting Room: | Yes |
| Boardroom/Meeting Room Capacity: | 80 |
| Kitchen/Catering Facilities: | Yes |
| Kitchen/Catering Description: | Yes |
Sport 1: Gymnastics (Artistic)
| Specification of fields of play: | Gymnasium (or equivalent) with measurements of 30.48m x 60.96m Ceiling Height at a minimum 8m Level Surface (ie. absence of pits) Appropriate apparatus/equipment |
|---|---|
| Meets field specifications: | No |
| Configuration of fields of play: | Suficient area - 33,000 sq feet; insufficient ceiling height: 5.79m; surfaces of varying heights; appropriate apparatuses |
| Other comments: |
Sport 2: Gymnastics (Rhythmic)
| Specification of fields of play: | Gymnasium (or equivalent) with measurements of 30.48m x 45.72m Ceiling Height of 10m -14m 4m around carpet Curtaining to separate training carpet from competition carpet (min 1.8m high) No ventilation No concrete - hardwood floor required |
|---|---|
| Meets field specifications: | No |
| Configuration of fields of play: | Sufficient area - 33,000 sq feet; insufficient ceiling height: 5.79m; No curtaining; concrete flooring with carpets |
| Other comments: |
Sport 3: Gymnastics (Trampoline and Tumbling)
| Specification of fields of play: | Gymnasiums (or equivalent) with measurements of 30.48m x 45.72m Ceiling Height of 10m -12m Trampoline(s) |
|---|---|
| Meets field specifications | No |
| Configuration of fields of play: | Suficient area - 33,000 sq feet; insufficient ceiling height: 5.79m; trampoline available |
| Other comments: |