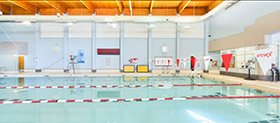Pre-Games training site: Essex Recreation Complex
For details on Pan Am/Parapan Am pre-Games availability and costs specific to this venue, please contact the venue using the information below.

Address:
242 Talbot St N, Essex, ON N8M 2E1
Contact:
Doug Sweet
dsweet@essex.ca
Facility website | Google map
Previous Hosting Experience:
Not applicable
Accessibility Features:
This venue is fully accessible, including parking, entrance, elevator, and washroom.
Public Transit Details:
This facility is not accessible by public transit.
| Owner Type: | Public |
|---|---|
| Year Completed: | 1999 |
| Service in French: | No |
| Service in Spanish: | No |
| Proximity to Accommodations: | N/A km |
| Proximity to Athletes' Village: | 355 km |
| Access to Washrooms/Changerooms: | Yes |
| Internet Access: | WiFi |
| Weight room/Fitness Facility: | Yes |
| Scoreboard: | Yes |
| Sound System: | Yes |
| Equipment Storage: | No |
| Spectator Seating Capacity: | Under 100 |
| Parking Capacity: | 120 |
| Boardroom/Meeting Room: | Yes |
| Boardroom/Meeting Room Capacity: | Contact venue owner for details |
| Kitchen/Catering Facilities: | Yes |
| Kitchen/Catering Description: | Contact venue owner for details |
Sport 1: Aquatics (Swimming)
| Specification of fields of play: | 50m pool Minimum 8 lanes Approved starting blocks at both ends of the pool Minimum depth 1.35m Non-turbulent lanes markers Approved backstroke flags and 15m markers Para swimmer accessibility (change rooms and pool deck) |
|---|---|
| Meets field specifications: | No |
| Configuration of fields of play: | Contact venue |
| Other comments: | 4 lane 25m pool Starting blocks deep only |
Sport 2: Aquatics (Water Polo)
| Specification of fields of play: | Width of the field of play shall be greater than 10m and less than 20m FINA regulation nets with no holes in the netting Men: Distance between the goal lines must be greater than 20m and less than 30m Women: Distance between goal lines must be greater 20m and less than 25m |
|---|---|
| Meets field specifications: | No |
| Configuration of fields of play: | Contact venue |
| Other comments: | 4 lane 25m pool Starting blocks deep only |
Sport 3: Badminton
| Specification of fields of play: | Badminton courts with posts and nets - space around court Dark wall colour 9m ceiling height Minimal windows need to be covered |
|---|---|
| Meets field specifications: | Yes |
| Configuration of fields of play: | Contact venue |
| Other comments: |
Sport 4: Basketball
| Specification of fields of play: | Gymnasium with court dimensions of 15.24m x 29.87m Free-throw lines shall be 5.8m from the edge of the endline with semi-circles having a 1.8m radius 3-point lines drawn on arc of a 6.75m radius from directly under the basket |
|---|---|
| Meets field specifiations: | No |
| Configuration of fields of play: | Contact venue |
| Other comments: |
Sport 5: Volleyball (Indoor)
| Specification of fields of play: | Centre volleyball courts (18m x 9m), with at least 4m of space around the perimeter of the court (distance from line to wall) 12m high ceilings |
|---|---|
| Meets field specifications: | Yes |
| Configuration of fields of play: | Contact venue |
| Other comments: |
Sport 6: Swimming (Para)
| Specification of fields of play: | Venue must be accessible (including change rooms and pool deck) 50m pool with minimum 8 lanes Minimum depth 1.35m Starting blocks at both ends of the pool Non-turbulent lanes markers Backstroke flags and 15m markers |
|---|---|
| Meets field specifications: | No |
| Configuration of fields of play: | Contact venue |
| Other comments: |
Updated: September 29, 2022
Published: December 22, 2014