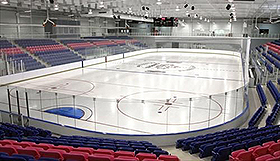Pre-Games training site: Gale Centre
For details on Pan Am/Parapan Am pre-Games availability and costs specific to this venue, please contact the venue using the information below.

Address:
4171 Fourth Ave, Niagara Falls, ON L2E 0A2
Contact:
Rob McDonald
+1 905-356-7521
rmcdonald@niagarafalls.ca
Facility website | Google map
Previous Hosting Experience:
2012 CWHL Clarkson Cup, 2011 Team Canada World Juniors Training Camp
Accessibility Features:
This venue is fully accessible.
Public Transit Details:
This venue is serviced by Niagara Falls Transit bus route 108. Please contact the facility owner or visit http://www.niagarafalls.ca/living/transit/bus-routes.aspx for more information.
| Owner Type: | Public |
|---|---|
| Year Completed: | 2010 |
| Service in French: | Yes |
| Service in Spanish: | No |
| Proximity to Accommodations: | 10 km |
| Proximity to Athletes' Village: | 129 km |
| Access to Washrooms/Changerooms: | Yes |
| Internet Access: | WiFi |
| Weight room/Fitness Facility: | No |
| Scoreboard: | Yes |
| Sound System: | Yes |
| Equipment Storage: | Yes |
| Spectator Seating Capacity: | 2170 |
| Parking Capacity: | 942 |
| Boardroom/Meeting Room: | Yes |
| Boardroom/Meeting Room Capacity: | 250 |
| Kitchen/Catering Facilities: | Yes |
| Kitchen/Catering Description: | Full service concession and bar |
Sport 1: Boxing
| Specification of fields of play: | Gymnasium or equivalent (i.e. large banquet hall) Athlete warm up area in back corner of gymnasium Boxing ring |
|---|---|
| Meets field specifications: | Yes |
| Configuration of fields of play: | Extra equipment may need to be brought in |
| Other comments: | 4 rinks that can be covered |
Sport 2: Fencing
| Specification of fields of play: | Standard double gym with approximate measurements of 18-19m x 24m Ceilings minimum 5 m high 4-6 outlets in gym |
|---|---|
| Meets field specifications: | Yes |
| Configuration of fields of play: | Contact venue owner for details |
| Other comments: | 4 ice rinks that can be covered |
Sport 3: Gymnastics (Artistic)
| Specification of fields of play: | Gymnasium (or equivalent) with measurements of 30.48m x 60.96m Ceiling Height at a minimum 8m Level Surface (ie. absence of pits) Appropriate apparatus/equipment |
|---|---|
| Meets field specifications: | Yes |
| Configuration of fields of play: | 4 rinks that can be covered |
| Other comments: | Proper flooring will need to be brought in |
Sport 4: Gymnastics (Rhythmic)
| Specification of fields of play: | Gymnasium (or equivalent) with measurements of 30.48m x 45.72m Ceiling Height of 10m -14m 4m around carpet Curtaining to separate training carpet from competition carpet (min 1.8m high) No ventilation No concrete - hardwood floor required |
|---|---|
| Meets field specifications: | Yes |
| Configuration of fields of play: | 4 rinks that can be covered |
| Other comments: | Proper flooring will need to be brought in |