Dairy cow comfort: tie-stall dimensions
Learn about the requirements to design comfortable dairy cattle tie-stalls. This technical information is for Ontario dairy producers.
Disclaimer
Since 2020, we recommend producers use alternative barn designs instead of tie-stall barns for all new constructions.
Loose housing alternatives are the only viable long-term option due to the depreciation period of barns and their lifespan, and other considerations.
The Code of Practice for the Care and Handling of Dairy Cattle requires that “newly built barns must allow daily, untethered freedom of movement and social interactions year-round” effective April 1, 2024. For all existing barns, “effective April 1, 2027, cows must not be tethered continuously throughout their entire production cycle (calving to calving) — they must be provided sufficient regular opportunity for freedom of movement to promote good welfare.”
Introduction
Cow measurements and their space requirements are important when designing cattle stalls. Stall dimensions must be appropriate for standing, lying, rising and resting without injury, pain or fear. Stalls must meet the needs of the cow for comfort and the caregiver for cleanliness and ease of milking. This document describes cow dimensions, space requirements and tie-stall dimensions for mature Canadian Holstein cows. The concepts shown in Table 1 and Table 2 may be used to design stalls for Holstein heifers or other dairy breeds.
Cow dimensions
A barn with one stall size poses several challenges to both management and cows. Stall and cow cleanliness, labor, mastitis, foot diseases and cow comfort are issues to consider in choosing tie-stall sizes. Stalls may be built in three sizes (sized for Lactation 1 heifers, milking cows and dry or special-needs cows) in recognition of the variation in cow size and their needs within a herd (Figure 1).
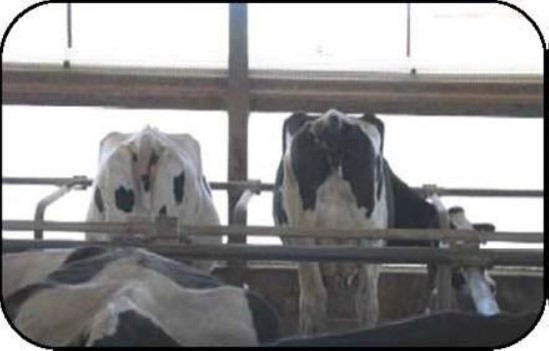
The first step in planning stall size is the measurement of Lactation 1 and mature cows in your herd. Rump heights and hook-bone widths are useful measures to estimate several other body dimensions. Since several body dimensions are proportional, ratios provide reasonable estimates of dimensions for calves, heifers or other dairy breeds.
Table 1 shows measurements of mature Canadian Holsteins at a local dairy herd and some calculated proportions. For example, mature cows had a rump height of 1.52 m (60 in.), a nose-to-tail length of 2.6 m (8.5 ft) and a hook-bone width of 64 cm (25 in.). Their weight exceeded 1,550 pounds.
| Body dimension | Measurement cm (in.) | Proportions |
|---|---|---|
|
Nose-to-tail length |
Length 259 cm (102 in.) Range 244–279 cm (96–110 in.) |
1.6 x rump height |
|
Imprint length: resting |
Length 183 cm (72 in.) Range 173–193 cm (68-76 in.) |
1.2 x rump height |
|
Imprint width |
Width 132 cm (52 in.) Range122–137 cm (48-54 in.) |
2 + x hook-bone width |
|
Forward lunge space |
61 cm (24 in.) |
0.4 x rump height |
|
Stride length when rising |
46 cm (18 in.) |
0.3 x rump height |
|
Rump height: mature |
Median 152 cm (60 in.) Range 147–163 cm (58-64 in.) |
N/A |
|
Rump height: Lactation 1 |
Median 147 cm (58 in.) Top 25% — 150 cm (59 in.) |
N/A |
|
Stance: front-to-rear feet |
Length 152 cm (60 in.) Range 147–163 cm (58-64 in.) |
1.0 x rump height |
|
Withers (shoulder) height |
Length 152 cm (60 in.) Range 147–163 cm (58-64 in.) |
1.0 x rump height |
|
Hook-bone width |
Length 66 cm (26 in.) Range 61–69 cm (24-27 in.) |
N/A |
Space requirements
University of British Columbia research
Observations of cows freely lying and rising reveal that a mature Canadian Holstein cow uses 2.6X1.32 m) (102 x 52 in.) of living space and another 51 cm (20 in.) (41-61 cm) (16 to 24 in.) of forward space for lunging motions. Figures 2 and 3 show several cow dimensions that define this living space.
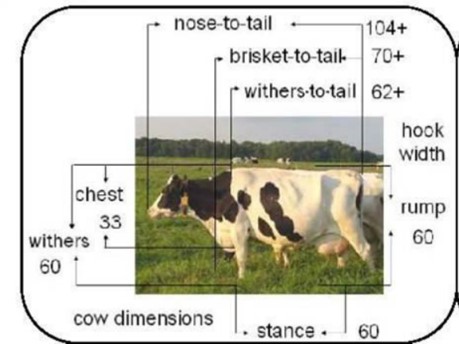
Nose-to-tail length describes the measurement from the tail to the nose of a cow standing with her head forward. A cow has a normal crook in her neck when lying and her nose-to-tail length is less than while standing.
Imprint length describes the length from folded foreknee to tail while lying in the narrow position. It defines the bed length needed for resting with all body parts on the stall. Imprint length is greater when the cow extends her front legs forward in normal (long) resting positions (Figure 3).
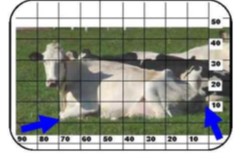
When resting in the narrow position, the point of the hock on the upper hind leg and the extension of the abdomen on the opposite side define the imprint width (Figure 4). This width is the minimum stall width for a resting cow. However, for improved comfort, most new tie-stall barns are being built with stalls wider than the imprint width of a cow in the narrow resting position.
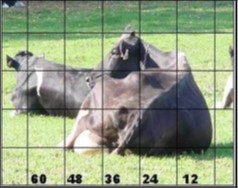
Lunging space is the room needed for lying and rising motions and it extends forward, downward and upward for head lunge and bob, vertically and forward for standing, and laterally for hindquarter movements.
Knowledge of lunging space is needed to properly size the opening at the front of tie stalls, position tie rails, choose the shape and dimensions of stall dividers and avoid hazards when turning out of stalls. A cow's nose uses the space 10 – 30 cm (4 - 12 in.) above the surface when lying or rising (Figure 5).
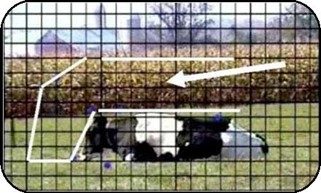
Stall dimensions as ratios of body dimensions
Hook-bone width and rump height are easy to measure and since many body dimensions are proportional. These two cow dimensions are useful references for sizing stalls.
Table 2 shows stall dimensions estimated relationships to body dimensions and example calculations for mature Holsteins in a study herd.
| Stall dimension | Ratio and reference body dimension | Example: a median cow |
|---|---|---|
|
Bed length = imprint length |
1.2 x rump height |
1.2 X 152 =1.82 m 1.2 x 60 = 72 in. |
|
Tie rail height above cow's feet |
0.80 x rump height |
0.8 X 152 -1.22 m 0.80 x 60 = 48 in. |
|
*Stall width = imprint width |
2.0 x hook-bone width |
2 X 66 = 1.32 m 2 x 26 = 52 in. |
* Producers are building most new tie stalls wider than this minimum width. They mount loops on 1.37 m (54 in.) centres to provide 1.27 m (50 in.) of width.
Tie rail (head rail) location
A tie rail (sometimes called a head rail) is the pipe used as the attachment for the tie chain. A tie rail controls the forward location of a cow while she stands in the stall. Proper location of the tie rail lets a cow stand parallel to the dividers with all four feet in the stall and rise or lie with minimal or no contact with it (Figure 6).
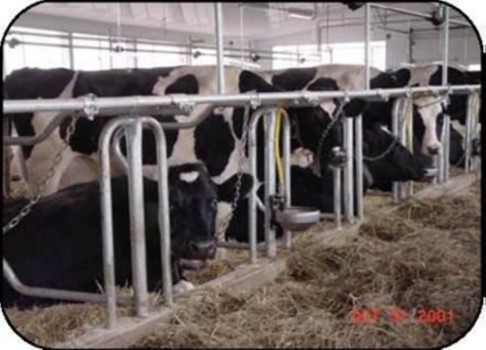
Considerations for using a tie (head) rail:
- The standing surface (for example, a mat or mattress) is the reference for vertical placement of the tie rail.
- The vertical location above the bed may be about 0.8 x rump height.
- The tie rail may be mounted 1.12 – 1.22 m (44 to 48 in.) higher than the top surface of the bed.
- The tie rail forward location is a horizontal measurement from the gutter curb.
- The tie rail mounts 20–30 cm (8–12 in.) forward of the centre of the manger curb and over the manger (Figure 7).
- A tie rail placed 2.18 m (86 in.) horizontally forward of the gutter curb allows cows with about 1.47 to 1.52 m (58 to 60 in.) rump height to stand straight in the stall.
- Measure vertical placement from the concrete platform during construction and allow for the bed.
- Standing in the gutter, diagonal standing or neck injuries are obvious signs of incorrect placement or obstructions at the front of the stall.
- Injuries to the sensitive supraspinous processes of the neck may occur with tie rails located higher than 1.22-1.27 m (48-50 in.) and when cows reach for feed.
- Injuries to supraspinous processes may be avoided by mounting the tie rail lower and keeping feed within reach.
- The distance between the manger curb and the tie rail may be ample enough to allow a cow to pass through without entrapment.
- The tie rail often acts as the water line.
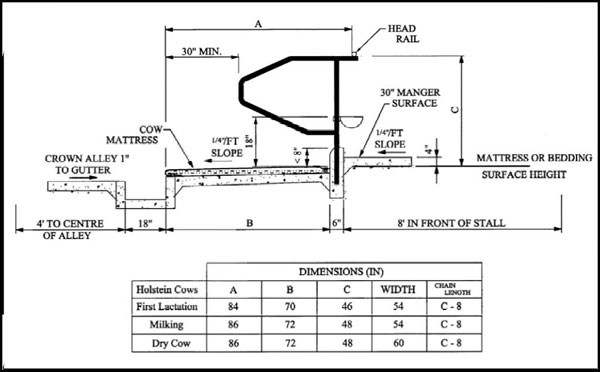
Tie chain: length and safety
A tie chain confines a cow to her stall space and allows for ease of lunging, resting in the head back position, or grooming. A tie chain with snap should extend only to the height of the manger curb.
Prevent entrapment of a leg by installing the proper length of chain.
Orient the "tails" of the bracket to extend fore and aft rather than downwards and upwards.
Longer chains give cows freedom to show strong signs of estrous. Shorten (for example, wrap the chain around the tie rail) the chain temporarily (12–24 hours) while a cow is in heat.
Wide opening: forward or diagonal lunge
When rising or lying normally, a mature Holstein uses about 3 m (10 ft.) of space measured from her tail to her most forward lunge distance. Provide unobstructed forward space for frontward lunging and bobbing of the head, therefore, the wide opening and attention to curb height.
Obstructions in the lunging space lead to diagonal (corner-to-corner) standing, lying and rising. Cows still lunge forward relative to their body direction, but diagonal or sidewise to the stall.
For side lunging, choose a divider with an opening wide enough to permit easy lunging for rising or lying.
Manger curb
A manger curb defines the forward limit of the bed length measured from the gutter curb. Manger curbs keep bedding out of feed and feed in the manger.
Considerations for a manger curb:
- Build the curb height 25-30 cm (10 –12 in.) measured from the concrete platform for mattress stalls (may be higher for sand stalls).
- Final curb height should be 20 cm (8 in.) higher than a cow's feet (for example, top of mattress or mat with bedding, or sand).
- Avoid curbs higher than 30 cm (12 in.). The height of the manger curb (and the manger surface) must not interfere with forward lunging motions (Figure 8).
- Curb height on the manger side will be 10–15 cm (4–6 in.) higher than the manger surface.
- Although curb height interferes with the normal stride taken during rising, some cows stride into the manger. A slippery surface poses a hazard.
- A concrete curb is built 15 cm (6 in.) wide to support posts.
- Concrete and wood are the most common materials used to build manger curbs.
- Cows will extend their legs forward into the manger and rest with their necks on the curb (Figure 9).
- Bevel, smooth or round the curb edges on the cow and manger sides.
- A flat manger surface and a wooden curb may save the cost of forming and pouring a concrete curb. With this technique, producers attach a board (such as a 2x4 or 2x6) to the posts that support the stall dividers.
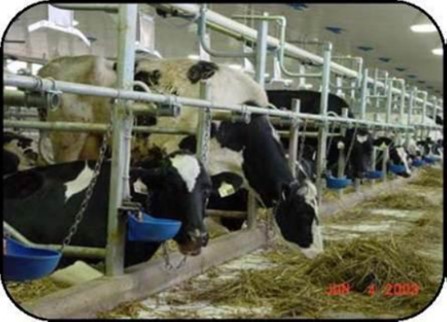
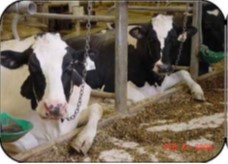
Manger height and surface
The height of the manger surface (feed table) is relative to the cow's feet on the bed. Manger height is chosen to minimize pressure on the soles of claws, maximize foot health and make eating more comfortable for cows.
Manger height should allow for nearly normal lunging motions with minor compromises for bobbing the head. Cows choose to kneel to eat when the manger is level with or lower than their feet or when the tie rail is too low.
Considerations for manger height and surface:
- Build the manger surface 10 cm (4 in.) higher than the level of the cow's feet (top of the mattress or bedding). This will be about 15–18 cm (6–7 in.) measured from the concrete platform.
- Build the 'eating' surface about 61 cm (24 in.) wide.
- Choose an acid-resistant and relatively smooth surface.
- Slippery surfaces are a hazard for workers.
- Ceramic tile, plastic or special concrete are common surfaces for mangers. Each provides benefits, challenges or hazards for consideration.
- Keep feed within 61 cm (24 in.) of the manger curb.
- An elevated feed alley keeps feed closer to cows, reduces reaching-for-feed and stepping-forward, minimizes injuries to necks or manure contamination of beds, and reduces labour for pushing up feed.
Water bowls
Considerations for locating water bowls:
- Nose-to-poll length establishes the space required for access to a water bowl. This length is about 61 cm (24 in.) for mature Holstein cows.
- Provide greater than 61 cm (24 in.) of space from the top of the water bowl to any obstruction above it (Figure 10).
- An obstruction may be a tie rail, manger divide or stall divider, depending upon location of the water bowl.
- Tie rails mounted 1.12, 1.17 or 1.22 m (44, 46 or 48 in.) above the bed allow us to mount water bowls over the manger and to provide > 61 cm (24 in.) above the bowl for drinking and adequate space below the bowl for cleaning mangers.
- The bowl may be placed within a manger divide over the manger when there is 61 cm (24 in.) of unobstructed space above the bowl.
- Dominant cows may keep submissive cows away from the water bowl. A hinged panel within a manger divide is one man's solution to the problem. Other solutions include a bowl on each side or moving the cow to another stall.
- Do not mount the water bowl above the tie rail.
- The risk of wet bedding, mastitis or slippery beds is greater with bowls over the stall platform.
- Size the water line for peak flow. Often a 5–8 cm (2–3 in.) line will be large enough.
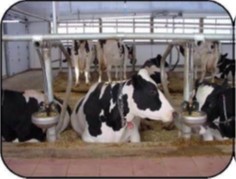
Platform: length and slope
The length of the stall platform is the distance from the gutter curb to the manger curb. Use imprint length of the resting cow as a guide for determining platform length. Platform length should allow cows to rest parallel to the dividers in the short position with tail and legs on the bed.
Considerations for designing platform length and slope:
- Use a 1.78 m (70 in.) platform for Lactation 1 heifers that have a rump height of 1.47 to 150 (58 to 59 in.).
- Use a 1.83 m (72 in.) platform for mature Holstein cows measuring 1.52 m (60 in.) at the rump.
- Bed or platform length ranges from 1.73 1.83 m (68–72) inches. Some producers have built longer beds for cows standing >1.52 cm (60 in.) at the rump.
- For stalls with mattresses or mats, measure bed length from the gutter curb to the manger curb.
- For stalls with bedding keepers and sand bedding, measure bed length from the inside of the keeper to the manger curb. Measure bed length from the gutter side of the bedding keeper when the bedding keeper is kept covered with bedding.
- The minimum platform length described above will not permit cows to lie straight with their forelegs extended. They will lie diagonally or lie with their rumps over the gutter to attain this normal resting posture. Avoid overly long beds because they pose challenges with stall and cow cleanliness and the risk of mastitis.
- Build a slope of 2-3% into the concrete platform (higher at the front) (for example, about 3–5 cm (1.5–2.0 in.) in a 1.83 m (72 in.) stall).
- Build a slope into the interior of the barn from one end to the other to keep the milk line the same height above the platform.
Stall bed or cushion
Concrete platforms require a cushion for a resting surface. Ample bedding is a best management practice in the Code of Practice for Dairy Cattle. Cows need a cushioning surface with good bedding to avoid injuries (Figure 11).
Considerations for stall bed or cushion:
- Obstructions to normal resting positions and choices in beds or bedding contribute to restlessness and hock blemishes or injuries.
- Rubber-filled or gel-filled mattresses, foam mats with rubber top covers, mats of various compositions, and organic (straw, sawdust, peat moss) or inorganic (sand) bedding provide varying degrees of cushioning for the stall platform.
- Mattresses or mats have a limited life expectancy for softness and require replacement after a few years in service.
- Cover mattresses or mats with chopped straw, sawdust, kiln-dried softwood shavings or peat moss.
- Consider absorption (dryness) and traction when choosing bedding.
- Hardwood shavings or wood chips are unacceptable bedding materials.
- Solid mats provide varying amounts of cushioning. They require a very generous (for example, >7 cm (3 in.)) cover with bedding.
- Some mattresses or mats allow a 'basin' to form that collects urine and milk. This results in wet teats, udders and flanks and a hazard for mastitis.
- Some mats or top covers are slippery and become slipperier with straw and moisture.
- Water bowls mounted over the bed can contribute to wetness and slipperiness in the stall.
- Poor traction with one foot on a slippery bed and the other on ceramic tile in a manger may contribute to a falling-forward hazard while rising or reaching feed.
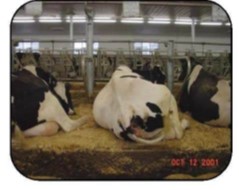
Loops or dividers and stall width
Loops or dividers define the width of the stall space for each cow. Use imprint width to determine minimum stall width (about two times hook-bone width). Since minimum width prevents cows from resting in wider positions, producers build stalls wider than the minimum. Producers are building tie stalls wider than you may find in free-stall barns.
Considerations for loops or dividers and stall width:
- Mount dividers on 1.37 m (54 in.) centres for average-sized mature Holstein cows (giving 1.32 m (52 in.) of space).
- In practice, loops are being mounted on 1.27–1.52 m (50–60 in.) centres to provide 1.22–1.47 m (48–58 in.) of space, depending upon cow size or special needs.
- Mount a loop on each side of a stall space.
- This prevents cows from swinging widely, contaminating beds with manure or urine or tramping on teats.
- Choose a loop design for ease of use by the cow when exiting the stall or the worker when moving milkers between adjacent stalls. Generally, this is a loop with the rear part of the top pipe lower than the forward part of the top pipe (Figure 12).
- Choose a loop that provides 76 cm (30 in.) of space at the back of the stall (for example, a 1.07 m (42 in.) loop for 1.83 m (72 in. platforms)). Cows need this space to back into while turning to exit a stall safely.
- Provide 30 cm (12 in.) of space between the top of the bed and the bottom pipe of the divider to avoid entrapment of a cow's head.
- Mount the supports for milking equipment to the posts. This allows a cow to swing her head easily over the loop without obstructions.
- Ontario companies manufacture support posts that allow adjustment of the height of the tie rail, loop or water bowl.
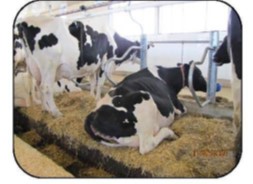
End stalls
An end stall must provide space for backing around with the rump, swinging the head for turning out of the stall and resting postures.
Considerations for end stalls:
- Use a stall divider (loop) for the end partition.
- Use a section of brisket locator or plastic pipe as an end curb.
- Use the post for mounting milk and vacuum lines.
- Vertical and horizontal pipes in end stalls obstruct normal backing or head swinging motions. They may contribute to slips or falls while attempting to cross the gutter when cows exit the stall (Figure 13).
- Concrete curbs in end stalls are hazards for injuries to hook bones when resting (Figure 14).
- Concrete curbs restrict normal leg postures for resting cows.
- Cows avoid end stalls with obstructions when re-entering the barn after being out for exercise.
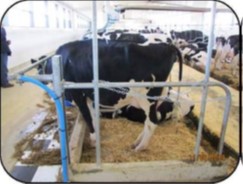
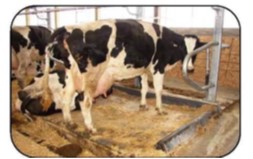
Stall height
Stall height is the difference in elevation between the walkway and the stall platform. Stall height affects cow and worker safety or comfort.
Considerations for designing stall height:
- Build the stall platform level with or 5 cm (2 in.) higher than the walkway (Figure 15).
- Consider ease of entry or exit for cows and avoidance of cows jumping across gutters.
- Consider ease of entry or exit for workers (for example, ergonomics, fatigue or longevity).
- Consider ease of doing reproductive examinations and artificial insemination - ergonomics for technicians and veterinarians.
- Consider the depth of the gutter and frequency of gutter cleaning to avoid overflow of slurry onto walkways or beds.
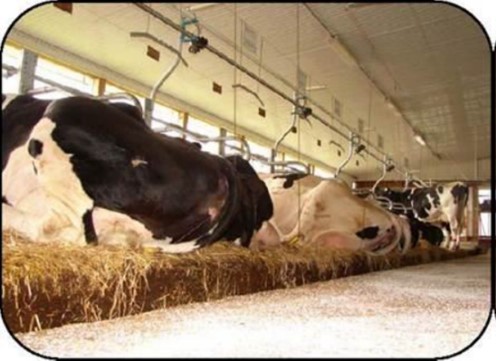
Gutter and walk alley
The walk alley and bed must provide good traction. Step length of a cow varies with traction (slipperiness of the floor), lameness and cow size. The width of the gutter must be less than the step length of a cow.
Considerations for gutters and walk alleys:
- Build the gutters wide enough to accommodate 46 cm (18 in.) flites on a gutter cleaner.
- Gutter grates provide a visual clue to cows crossing a gutter and help keep tails out of slurry.
- Tail ties help keep tails out of slurry.
- Crown the walk alley 2.5 cm (1 in.) from centre to gutter.
- Choose a rubber with excellent elasticity and traction for the walk alley.
Electric cow trainers
Electric trainers will teach cows to step back when arching their backs for defecation or urination. The purpose is to position cattle so they defecate or urinate in the gutter rather than the stall bed (Figure 16). Position electric trainers such that it does not prevent cows from adopting normal behaviors.
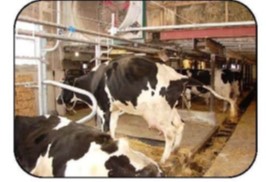
Considerations for using electric cow trainers:
- Electric trainers must not restrict the normal eating, standing or lying behaviour of cows.
- Trainers must not restrict access to feed or water.
- Position the trainer 1.22 m (48 in.) (for example, range 1.20–1.24 m (47–49 in.), horizontal measurement) forward of the gutter curb for Holsteins in stalls with 1.73–1.83 (68–72 in.) platforms.
- Position the trainer 1.07 m (42 in.) (for example, range 1.04–1.09 m (41–43 in.)) forward of the gutter curb for Jerseys in stalls with 1.58–1.68 m (62–66 in.) platforms.
- Position the trainer about 5 cm (2 in.) above the chine for training purposes (about 24 hours).
- Raise the trainer to about 10 cm (4 in.) above the chine after the training period.
- The trainer may be lowered to 5 cm (2 in.) for remedial training (24 hours) and then raised again to 10 cm (4 in.) above the chine.
- The trainer must have a height adjustment and a fore and aft adjustment for each cow.
- Trainers must have a secure attachment, so they do not fall upon a cow.
- The distance between the trainer bow and the cow must be at least 5 cm (2 in.).
- The cow trainer bow must be raised to a higher position when a cow is expected to be or is in heat.
- The power supply must be of low voltage (for example, 2,500) and power output (for example, 0.1–0.2 Joules).
- The power supply must be grounded to a dedicated rod outside the barn and not to any stabling within the barn.
- The proper placement of trainers contributes directly to stall and cow cleanliness and indirectly to udder health and claw health.
- Properly installed and maintained electric trainers are essential components of the stall unit.
- Cleanliness may be a challenge because cows step forward while eating and may defecate during the time they are standing forward.
- Incorrectly positioned trainers prevent a cow from showing strong signs of heat, making heat detection difficult and contributing to poor reproductive performance.
- Incorrectly positioned trainers force cows to eat while on their knees.
- Incorrectly positioned electric trainers make cows urinate or defecate without arching their back (Figure 17).
- The location of the milk and vacuum lines must not interfere with the correct location for the trainer. The trainer has priority (Figure 18).
- The directions for installation should include the indications for use.
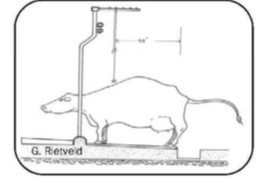
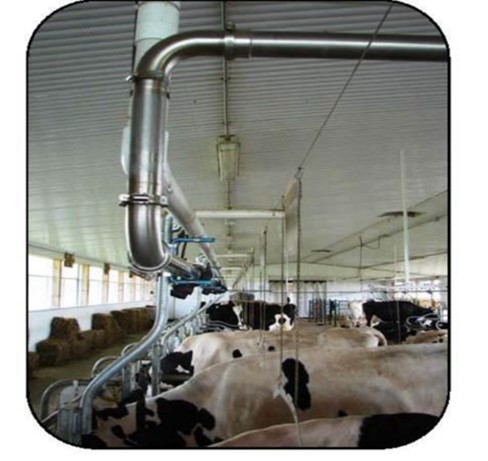
- Diet and consistency of manure affect stall cleanliness and usefulness of electric trainers.
- The posture and the arc in her spine of a defecating cow vary with feeds and feeding husbandry.
- Generally, a diet of dry hay and some corn silage leads to firm manure and an arc in the spine during defecation.
- There may be no arc in the spine and very slight elevation of the tail with diets that predispose cows to diarrhea.
- Cow cleanliness concerns and apparent failure of trainers may be corrected by feeding for firmer manure and regaining the arced posture for defecation.
Summary
In summary, the following are the recommended space requirements and tie-stall dimensions based on a mature Canadian Holstein cow.
Tie rail
- Height from concrete platform (add cushion)
- Height from stall cushion (cow's feet) 1.12, 1.17, 1.22 m (44, 46, 48 in.)
- Forward from centre of manger curb 20–30 cm (8-12 in.)
- Forward from gutter curb 2.18 m (86 in.)
Stall platform
- Length: lactation 1 = 1.78 m (70 in.)
- Length: mature cows = 1.83 m (72 in.)
- Slope = 2%, 38-51 mm (1.52 in.) for a stall platform of 1.83 m (6 ft) long
- Height above walkway = 5 cm (2 in.)
Tie chain
- Length: top of manger curb and includes the snap
Stall width
- 1.37 m (54 in.) centres
- Range = 1.2 – 1.52 m (50–60 in.) (cow size, special needs)
Manger curb
- Height from concrete platform = 30 cm (12 in.)
- Height from stall bed or cushion = 20 cm (8 in.)
- Height from feed table (manger) = 10–15 cm (4–6 in.)
- Fee width = 15 cm (6 in.)
Loops or dividers
- 76 cm (30 in.) shorter than platform
Electric trainer
- 1.22 m (48 in.) forward of gutter curb
- Range = 1.19–1.24 m (47–49 in.)
Feed table: manger surface
- Width 60 cm (24 in.)
- Height 10 cm (4 in.) above bed surface
Gutter
- Depth = 40 cm (16 in.)
- Width = 48 cm (18 in.)
Resources to plan your dairy barn
- Dairy housing: developing the plan and procuring services and materials for constructing a new dairy barn
- Milking centre design and construction for parlour milking
- Positive pressure air tube ventilation for calf housing
- Lighting options for free stall housing
- Dairy housing — layout options
- Dairy housing: ventilation options for free stall barns
- Floor finish options for dairy free-stall housing
- Dairy housing: compost-bedded pack barns
- Using separated manure solids for compost bedding
- Dairy housing: free-stall base material and bedding options
Footnotes
- footnote[1] Back to paragraph Tucker CB, Weary DM. Bedding on geotextile mattresses: how much is needed to improve cow comfort? J Dairy Sci 2004, 87(9):2889-2895
- footnote[2] Back to paragraph Zurbrigg K, Kelton D, Anderson N, Millman M. Stall dimensions and the prevalence of lameness, injury, and cleanliness on 317 tie-stall dairy farms in Ontario. Can Vet J 2005, 46(10):902-09.